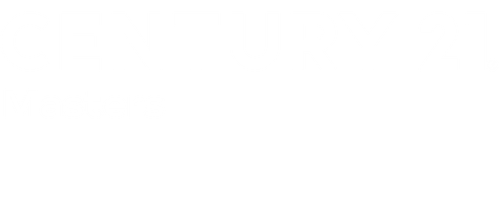


Listing Courtesy of: CRMLS / Luxury Collective / Makar Morozov - Contact: 310-953-2498
11456 Decente Court Studio City, CA 91604
Active (148 Days)
$2,995,000
OPEN HOUSE TIMES
-
OPENSun, Apr 61:00 pm - 4:00 pm
Description
MLS #:
SR25054893
SR25054893
Lot Size
9,744 SQFT
9,744 SQFT
Type
Single-Family Home
Single-Family Home
Year Built
2009
2009
Style
Traditional
Traditional
Views
Hills, Canyon, Neighborhood, Valley, City Lights
Hills, Canyon, Neighborhood, Valley, City Lights
School District
Los Angeles Unified
Los Angeles Unified
County
Los Angeles County
Los Angeles County
Listed By
Makar Morozov, Luxury Collective, Contact: 310-953-2498
Source
CRMLS
Last checked Apr 5 2025 at 3:15 AM GMT+0000
CRMLS
Last checked Apr 5 2025 at 3:15 AM GMT+0000
Bathroom Details
- Full Bathrooms: 5
Interior Features
- Recessed Lighting
- Unfurnished
- Laundry: Inside
- Balcony
- High Ceilings
- Dishwasher
- Microwave
- Refrigerator
- Dryer
- Washer
- Laundry: Stacked
- Multiple Staircases
- Laundry: Laundry Room
- Gas Oven
- Gas Range
- Walk-In Closet(s)
- Ceiling Fan(s)
- Open Floorplan
- Laundry: Laundry Closet
- Entrance Foyer
- Smart Home
- Double Oven
- Primary Suite
- Separate/Formal Dining Room
- Breakfast Bar
- Breakfast Area
Lot Information
- Landscaped
- Yard
- Lawn
- Garden
- Cul-De-Sac
- Front Yard
- Back Yard
- Near Park
Property Features
- Fireplace: Living Room
Heating and Cooling
- Central
- Fireplace(s)
- Central Air
Pool Information
- Heated
- Private
- In Ground
- Waterfall
Flooring
- Wood
- Stone
Utility Information
- Utilities: Water Source: Public, Natural Gas Connected, Sewer Available, Phone Available, Water Available, Cable Available, Electricity Available
- Sewer: Public Sewer
Parking
- Driveway
- Garage
Living Area
- 3,860 sqft
Additional Information: Luxury Collective | 310-953-2498
Location
Estimated Monthly Mortgage Payment
*Based on Fixed Interest Rate withe a 30 year term, principal and interest only
Listing price
Down payment
%
Interest rate
%Mortgage calculator estimates are provided by C21 Masters and are intended for information use only. Your payments may be higher or lower and all loans are subject to credit approval.
Disclaimer: Based on information from California Regional Multiple Listing Service, Inc. as of 2/22/23 10:28 and /or other sources. Display of MLS data is deemed reliable but is not guaranteed accurate by the MLS. The Broker/Agent providing the information contained herein may or may not have been the Listing and/or Selling Agent. The information being provided by Conejo Simi Moorpark Association of REALTORS® (“CSMAR”) is for the visitor's personal, non-commercial use and may not be used for any purpose other than to identify prospective properties visitor may be interested in purchasing. Any information relating to a property referenced on this web site comes from the Internet Data Exchange (“IDX”) program of CSMAR. This web site may reference real estate listing(s) held by a brokerage firm other than the broker and/or agent who owns this web site. Any information relating to a property, regardless of source, including but not limited to square footages and lot sizes, is deemed reliable.




On the main floor, the formal dining room is perfect for hosting special gatherings, while the cozy living room—complete with a fireplace—provides the ideal spot for relaxing with loved ones. The updated kitchen is a chef's delight, featuring granite countertops, a chic tile backsplash, stainless-steel appliances (including dual ovens), a dual-zone wine refrigerator, and a custom-built pantry.
Upstairs, new hardwood floors lead to three ensuite bedrooms, including a primary suite that boasts balcony views of the Valley. The primary bath includes a steam shower, bathtub, and dual vanity. The lower level features an oversized guest suite and a laundry room.
Step outside to an updated backyard oasis, where a new deck, pool and spa, fire pit, and a 10-foot outdoor bar create an ideal space for entertaining year-round. Additional property amenities include a two-car garage with ample storage, new driveway and pedestrian gates equipped with a doorbird camera system, exterior lighting, and expanded parking space.
The entire home has been refreshed with new paint, iron railings, Japanese bidet toilets, an air purification system, custom blinds, wallpaper, and a secondary laundry area on the third level. Situated in the sought-after Carpenter Elementary School district, 11456 Decente Court is also close to popular Studio City dining, shopping, and just a short drive from Universal City, Toluca Lake, and major film studios.